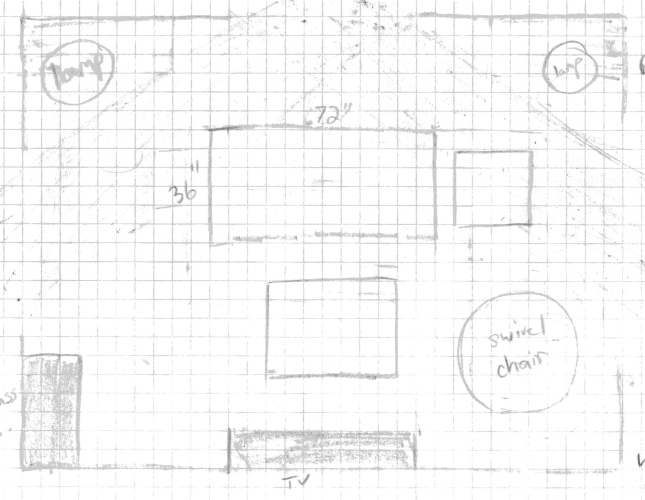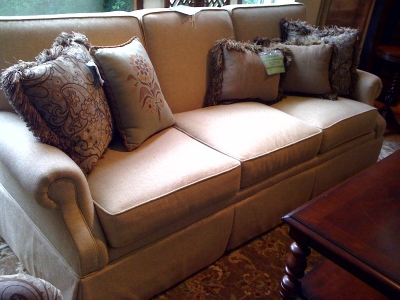
(To the top is a 5' opening to kitchen; to the left is a 5' opening to dining room, to the right is a 6' set of glass doors to porch., to the bottom, flanking the tv, are two super-tall windows.)
It's not a ton of seating, but it's not a big room! I think Kevin and I can commandeer the couch as needed for tv watching, and make the kids sit on the floor, ottoman, chair. If we have guests in that room, they can have the couch, Kevin can have the chair, and I can pull the ottoman over to the side to perch on. Kids get floor. This layout isn't ideal for four people watching tv, but we almost never watch tv with our guests, and how often will our family all want to watch tv together? My family didn't do that at all until we were teenagers and old enough to rent movies that our parents might actually like. By that point, ten years from now, maybe we'll have finished the basement rec room. Or at least found an ugly sectional for it. :-) Or we'll all be watching tv on chips in our head.
Two couches came close to 72", the Lawson from WES, and the Charleston from PB. Almost feel like I have to buy the Charleston, given that I was just in Charleston -- it's like a sign. But the WES salesman turns out to live three blocks from our house, so that could be a sign too. Good thing I don't believe in signs, or I'd be horribly torn.
Charleston (71" long)

Lawson (72" according to the sales clerk, although the picture below may reference the longer version, not sure, and the Lawson's I found online seem to come in 76", so have to check on that):

Neither is particularly Victorian, of course, but we're definitely prioritizing comfort over historical accuracy for the family room. We can have the spindly uncomfortable furniture in the front parlor. :-) For this, I wanted not-fussy, not-overstuffed, clean, traditional lines. I think the Lawson is considered a 'transitional' sofa.
They're comparably priced (around $2000), and both allow for a section of fabrics and will take 6-8 weeks to have made and delivered. Given that we can't get either by this weekend, I'm allowing Kevin a few more weeks to do research, look for more options, check on Craigslist for bargains, and make up his mind on the sofa front. In the interim, we will a) move, b) try to seriously clean and/or slipcover the stinky blue sofa.
Thank you all for your advice; it was seriously helpful. If you have an opinion on one of the above vs. the other, or a recommendation for another roughly 36" deep, 72" long couch (aka loveseat, aka sofette), please do weigh in.

My only comment is that I find sofas like the charleston, with loose back pillows, always end up being messy (they get thrown or moved about), and the pillows tend to deflate.
But maybe I just had a crappy sofa…lol
Yes, I was a little worried about that issue. I’m leaning towards the Lawson, if he was right about the length. Also has a larger variety of fabric choices. Although that’s confusing in its own right.
I’m with Tanima. The loose pillows tend to be untidy and I don’t think they are as comfortable for longer-sitting periods.
This is my personal pet peeve based on our current sofa…if the sofa has only 2 cushions, chances are only 2 people will ever be comfortable sitting in it no matter how long it is. Try sitting in the middle with the cushion crack – not comfy! I would always, always, always vote for a 3-cushion (or 1-cushion) sofa.
No strong opinion on the sofas, so this comment is totally offtopic:
Your layout graph reminded me that you might like Google Sketchup, if you haven’t tried it. It’s a very easy-to-use 3D modeling program (works on Mac and Windows); it’s primarily focused on more architectural kinds of stuff, but I’ve heard people say they like using it to lay out rooms.
But it may be that graph paper is entirely sufficient for your needs, in which case never mind.
I kind of like the tactile quality of graph paper. It feels artsy / math-ish. 🙂
Mary Ann,
We had an old saying in the office: Don’t worry about door knobs until you know if there is going to be a door. In this case, I would paraphrase it to be don’t buy any furniture until you experience the room. Once construction has proceeded far enough to define the rooms, you might want to make some full size cutouts of the furniture sizes from paper tablecloth rolls. You can move them around along with some chairs to make a final plan.
We always considered residential design to be a game of inches because of the space restrictions of typical houses.
Before you special order any custom furniture I would get some 12″ or larger sizes of fabric samples to bring home and arrange with all the other finishes on the floor to make your final selections. We always made complete sample boards for the clients to make sure they had a good visual idea of the decor of their project.
I sense your excitement in trying to tie down the room interiors, but take a deep breath and focus on the construction for now.
Also…. Sleeping arrangements. You aren’t running an ashram for pilgrims. Maybe some people like to visit but prefer to stay nearby at a Days Inn where they can pick the time to get up or go to sleep. Also you owe it to the kids not to have too much commotion so they get regular sleep. If people really need to crash overnight, a couple of the new inflatable mattresses work just fine.
Best wishes for your project.
P.S. We always used grid paper to rough out plan schematics. We were careful to use these rough sketches during initial meetings with the client. We wanted to avoid any hard line CAD drawings which might make the client think the design was finalized already. :^)
Dennis, you’re a wise man. I think I may need to type up that first line of yours in huge print and tape it up in front of my desk. 🙂
I will wait to order furniture until the rooms are framed out, at least. And drywalled too. I promise.