When we went before the historic preservation committee, one concern was that we weren't supposed to make changes that were visible from the street. Some exceptions are granted -- turrets, for example, and changes to the back third of the house. This is the view of the rear addition from the sidewalk; as you can see, it's clearly visible. But I think it looks reasonably good; in proportion with the rest of the house, and not towering over the rest of the neighborhood. I was worried that the neighbors would think we were trying to build a McMansion, but this really is okay from the street, I think; modest. Once it's clad and painted and roofed to match, I think it'll blend in nicely.
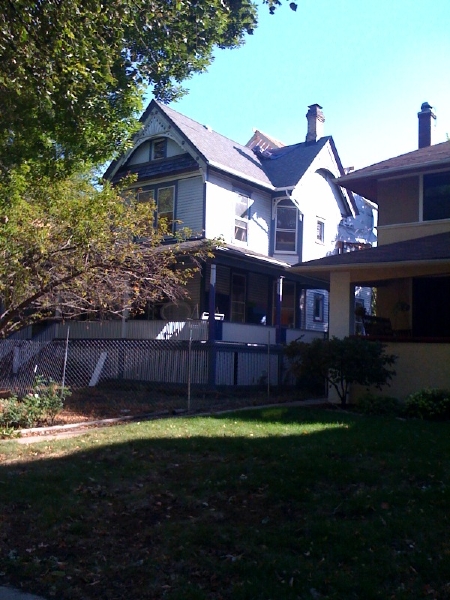
And here's the view from the back -- if you squint, you can see the men working up there. Looking good!

When you go inside, you can see that Kevin's study now has sub-floor. It's going to be a nice room.

If you go up to the third floor, you can them building the sides of the children's rooms' dormers. This one will be Anand's, with a view of the roof of the apartment building beyond, and a bit of tree

And Kavi's side -- that window's closed off at the moment, but will look at our neighbors' charming house. I think she can see Otto's window from there. I can imagine them communicating with cans and string. :-) (Yes, I know the children will have their own cell phones by then, but let me pretend, okay?)

Here's the view from Kavi's pair of other windows, which face east; hopefully, she'll turn out to be an early riser, like me, and will appreciate waking with the light. Anand's room has more space; hers has more windows. Which is better, do you think?
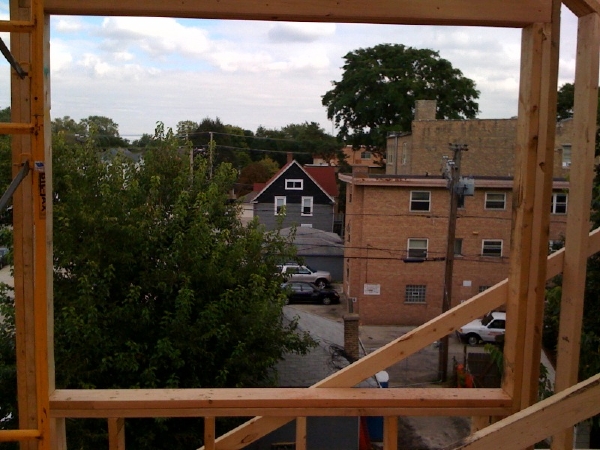
Here's Anand's window again, this time a day later, with more framing; you can see the shape of the dormer now.
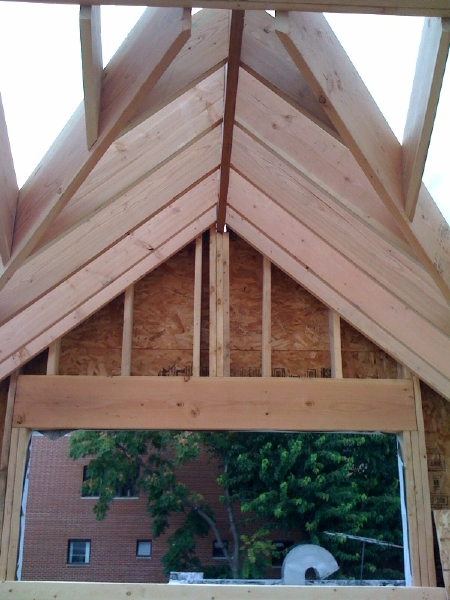
The view straight up in the center, between the two children's rooms -- it'll be closed off soon, I'm afraid, with a bit of flat ceiling at 9', about two feet under the peak. Technical reasons -- something to do with joist hangers or ductwork or some such. But for now, isn't it beautiful?
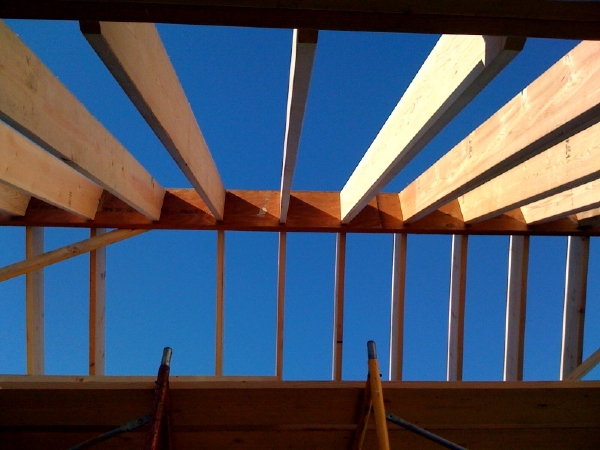
House. Pretty.
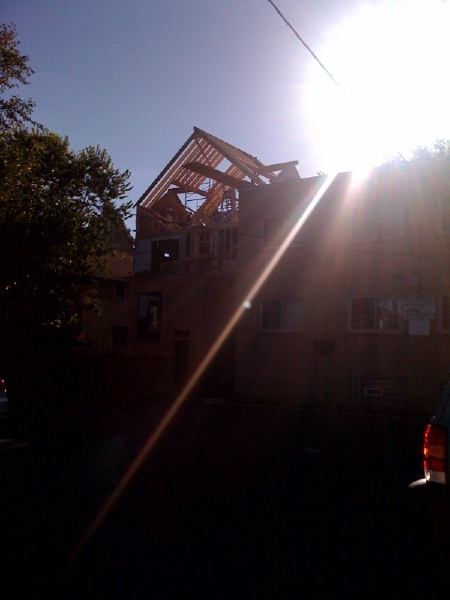

Mary Anne,
It’s definitely looking good. Using rafter framing is more expensive than prefab trusses, but you wouldn’t be able to use the space for the kids room with all the diagonal framing.
The pictures don’t show the rafter ties which is what you refer to. They span between the sloping rafters and keep the rafters from spreading apart and pushing out the walls. That’s why gothic cathedrals have flying buttresses: to push the walls back in. Definitely a requirement. The lowest they can be is usually 7′-6″ above the floor. Yes it would be nice to have a cathedral ceiling but rafters need ties.
With their rooms so high up, have you thought about an emergency escape, an alternate means of egress? In an emergency, there might not be time to climb all the way up and still get down again. Just a thought.