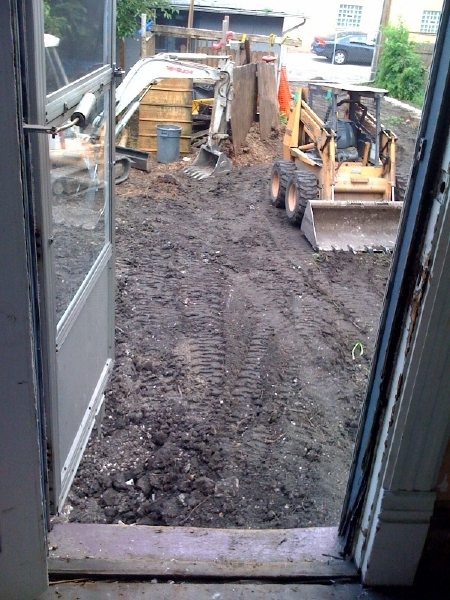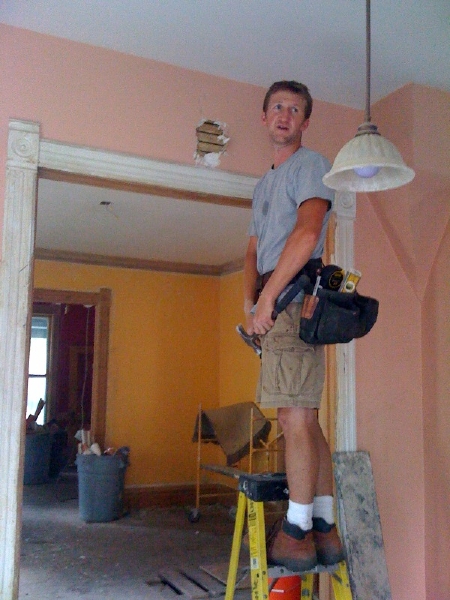
They've put up a chain link fence around the entire property.

The view from the back door (note: one-story drop to ground from that door -- caution!)

Pam: Do you think there's a [insert technical term] in that wall?"
Dobek (our master carpenter): I don't know. Let me do some research. [wicked grin] Hammer research.

There's a nice herringbone brick path (see top photo) leading up to our front door -- and then, to the side, there was an ugly concrete slab path to the side yard. When jackhammering up other concrete in back, we had them take out that path too. I don't know how quickly we can afford to finish it in matching bricks, but it's just a relief having the concrete gone.

Dobek and one of his guys building the form for the concrete pour for the rear addition foundation. This is the addition that will contain the mudroom and eating area on the first floor, and the master bath on the second floor.

Finished form. Today, they start pouring concrete. There are a ton of inspections that go with that -- it gets poured in four stages, and each stage has to have inspections.
And in other renovation news, we've finally picked a kitchen cabinet line. Applewood custom cabinets (a local cabinet company), with Prairie Plus, an Oak Park kitchen design store. The Applewood solid oak cabinets are beautiful, and Prairie Plus seems tremendously knowledgeable about historic renovations. We're working with Deb, and I like her design sense too. A huge relief to finally make this decision. And it's actually a little less expensive than the semi-custom option we were considering (Wood Harbor).
I'm really happy to be working with a local cabinetmaker too. Give our neighbors jobs, support local craftsmen, etc. I might go out to Applewood's production facility in Lyons, so I can watch them actually making the cabinets. They let customers do that. How exciting!

So cool to see this actually progressing!
And 🙂 on “Hammer research.”
There are a number of things I could say about this, but I’ll leave most to the inspector.
THe reinforcing rods should be tied to cross bars to ensure the are held inside the edge of concrete the proper distance. I think its a joke that they looped the bars like that. What is the line crossing through the footing? If that’s copper it should be coated with asphault to protect it from the corrosive effects of the concrete.
Yes the inspections are necessary if only to keep the workes honest in forming and pouring the concrete. More often than not they blow off these small projects as unimportant of their time and care.
If there is vertical reinforcing it should be in place and tied to the horizontal ones.
Where are the dowels that tie the new work to the old to mitigate any settling of the new structure. And… footings need to extend below the frost line which is measured from any adjacent surface including stairs.
Sorry, but I have areal problem with sloppy construction just because it’s residential. :^P
Dennis, thanks so much for these. I’m passing them along to our general contractor.