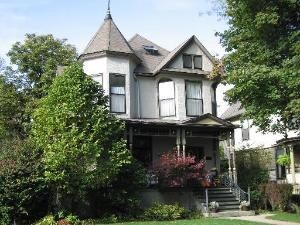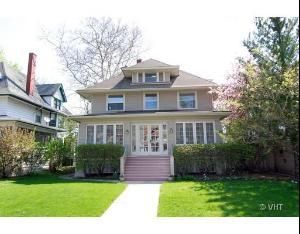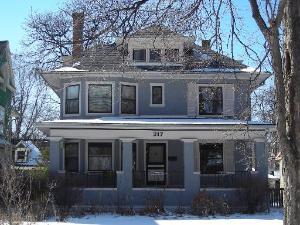


They're all about a hundred years old, and all lovely. The Victorian is a bit more romantic, of course (turret!), but the Foursquares definitely have their own charm. They all three have porches (the one on Clinton is enclosed, which I think is possibly better, but not sure). At least one of them looks like it may have more of an open floor plan than the Victorian does, which is a good thing, I think?
We waffled for a long time between modern and old buildings when selecting our current condo, and while we've missed the romance of an older building, we've certainly enjoyed the open floor plan on our first floor. It's fabulous for entertaining, has a lovely spacious feel, and also makes it a bit easier to keep an eye on a small munchkin while still letting her have some space to roam around in. Our friends Anne and Daniel recently bought a home in Oak Park, and they had a firm priority to have an open floor plan -- which is tough to find there! There's only so much you can do to most older homes to renovate in that direction before you start running up against load-bearing walls and the like. Which is making me wonder whether we should be paying more attention to floor plans as we look, and aiming towards the homes with open plans?
Yet at the same time, with both Kevin and I working at home so much, one of the things we've missed in our current home is the ability to shut the door and hide away from the child / tv / etc -noise. Oh, we can do it, a bit, but only by closing one door. I'm finding the idea of having multiple closed doors (and a few flights of stairs) between me and the rest of the world rather oddly alluring. There had to be a reason why the Victorians built all those teeny tiny rooms separated by doors, right? They had big families in those houses -- maybe it's a good way of building in some privacy and mental space.
What do y'all think? Do you have a preference for open floor plan or closed doors, or does it just not matter to you? And if you care, why do you care?
Any other comments on the specific houses above are also welcome. The Victorian has dropped its price considerably, which is making it very tempting. But we're still planning to hold off on actually making an offer until we have a contract on our condo, because possible double mortgages are so risky. We have our first showing on Saturday, and an open house on Sunday. We'll see how it goes.

I like the Victorian better. Room seem brighter. Kitchen is updated. Homeowner really seemed to put thought in the place.
Living in a loft with 2 kids, I say, get as many doors and floors as possible. I get it. Quiet and privacy are wonderful things.
House #3 seemed really dark and soooooo much wallpaper! It’s been on the market a really long time. I wonder why. I suspect there is more than the economy going on there.
I like #1 so much, I want to tell you to just put in an offer so no one snaps it up. That it would be worth carrying 2 mortgages.
Heh. I’ve never tried taking down wallpaper, but would it be such a hassle? That seems fairly minor on the scale of home renovations…
I’d go for more of a closed-door feel, with two kids. All the houses seem to have a pretty open feel on the ground floors, from what I can tell. And privacy will be more and more important as the kids grow up. There are good things about the other houses, one has a master bath, which the Victorian doesn’t. The third house had a pic of the bath, which just looked lovely. The second one (I think) seemed to have the stove in a very odd spot. I wouldn’t think that would be conducive to good cooking or to pot safety with small kids. You might want to type up some kind of checklist, with various features to look at for each house. Wallpaper apparently depends on how many layers there are….
I love the easy, breathe-y feel of an open floor plan, but it only really “works” for me with minimal, well-coordinated furnishings (a la Mies van der Rohe’s Farnsworth House). If you’re a lover of artifacts, it can all kind of look like an overwhelming roomful of objects w/an open floorplan. I also feel like you can’t mix & match styles as much w/an open floorplan. With closed doors, you can make one room mid-century modern, another room French Country, another an homage to the Cubs…whatever you choose.
Also, I used to live across the street from a middle school & it was awesome! The only activity was M-F, before school, @ lunchtime, and after school. From 4 PM on, it was silent, and there was tons of parking. And the weekends were completely silent.
Happy home-hunting! 🙂
I love the light and space of an open floor plan, and I can certainly see the advantage you’ve discussed of being able to let the kids roam through the house and still keep an eye on them. And at your place, I’ve seen the usefulness of the people doing the cooking being able to casually chat with the people at (say) the dining room table.
But for me personally, closable doors and separate rooms are hugely important. I need minimal real-world distractions when I work; for example, sound isolation and ability to not have to look at a running TV are key components in getting things done. Sure, I can wear headphones and sit facing away from the TV, but that’s not as effective.
I also like being able to provide guests with relatively sound-isolated space of their own, though my guest room isn’t isolated in the two-doors sense you mentioned.
…I think for me there’s also something gut-level comforting about an enclosed or mostly-enclosed space, but I’m having a hard time sorting out what I mean by that, so I’ll set it aside for now.
…It’s possible that what all of the above boils down to is that I like big rooms but not too-big rooms.
Getting back to stuff that’s less about me and more relevant to you:
As Catherine pointed out, I think it’s useful to think not only in terms of the next couple of years, but also in terms of what you’ll want as the kids get older. Depending on how long you’ll be in the house, of course. But you’ll likely be interacting with toddlers for only the next couple years.
And despite the advantages of an open floor plan for entertaining, I think there are some disadvantages, too. If you’re having a smallish dinner party, it’s great for everyone to be able to interact regardless of where they are; but if you’re having a big social party, my personal feeling is that it’s nice to have a couple of separate or semi-separate spaces where knots of people can congregate. Cuts down on noise (I think), and allows for (say) quieter conversation in one room and louder conversation (or music/dancing) in another, and maybe playing darts in the garage or something.
I think my ideal would probably be biggish rooms with big doorways between them; feels like separate spaces, but you could open the doors to make it feel more open.
And maybe the photos gave me an inaccurate impression, but it looked to me like the Victorian provided a bit of that — with the doors open, it looked like pretty clear views from some rooms into other rooms.
I also grew up near a school, and another benefit is that drivers are more cautious near them; no one wants the higher ticket in a school zone, and they are instantly on the alert for children. Also, depending on how strict the school administrators are, you might have weekend access to a very large playground.
Hmm…on the middle school thing, we’re mostly going by the advice of Kev’s sister, who lives across from one now, and has had a fair bit of trouble from it. Kids leaving trash in her yard, that kind of thing. I’m actually not sure it’d be that big a deal, but Kevin is concerned.
I am a big fan of openness between the kitchen and dining room, but prefer separation in the rest of the house.
When we renovated our house, we put solid core doors (rather than the hollow ones routinely used for internal doors) everywhere in the house.
But also, don’t be too intimidated by the “load bearing wall” thing. Steel beams to provide the support you are removing are not too hard to install, and are much less expensive than my builders seemed to think. I was told I couldn’t have the French doors I wanted because they would require an RSJ to be installed above them. When I asked how much that would cost they said “Ooooh, nearly $400”. I didn’t think that was a show stopper.
We live in a four-square house outside of NYC and really love it. I sometimes find Victorians a little too cut up or the rooms too small. Both of us work at home so the closed doors and separation are a necessity–one of us on the 2nd floor, one of us on the 3rd. The only thing I regret is we don’t have the ideal kitchen for entertaining and modern family life–we have an old pantry, which was charming at first, but doesn’t work for flow, or multiple activities happening at once. So seven years on we are finally going to take care of that through a renovation …
I am a master at removing wallpaper. Layers and layers. The problem comes with the wall underneath. Is it plaster?? Is it cut up and marred underneath? You just don’t know what you will find. And someone who does not know what they are doing when it comes to removing wall paper can scar your walls.
With drywall, some wallpaper can take the top layer(s) of the drywall paper off. Then, you would have to hire a skilled drywaller to come fix it. It’s not something you want to try on your own. Jason is very handy, but his brother had to fix our walls, the 1 layer of wallpaper scarred them that badly.
You can also texturize the wall if it is scarred – with a venetian plaster, if that is your style. It is time consuming and you need to have someone who knows what they are doing to do that. Re-wallpapering can work, but the scars can sometimes be seen through the paper.
With older homes, sometimes, people wallpapered, painted (with lead paint??), then wallpapered again. You never know what you are going to find. But I do have some wallpaper remover that will take it all down. I’ve been using the same stuff for 20 years. I swear by it.
I actually don’t mind wallpaper — if it’s the right wallpaper. 🙂 So I might simply add another layer on top, and give someone else even more grief in 30-50 years…
And Ariane, meant to say, that’s really interesting about the steel beam thing — I would’ve expected it to be much more expensive!