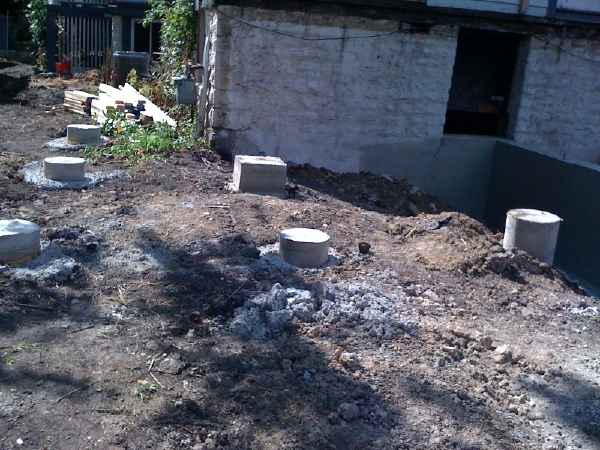They build the form to hold the concrete for the foundation.

If you look carefully, you can see the concrete footing to the foundation.

Gravel for the drain tile (to keep our basement dry, hopefully).

Foundation! With drain tile installed.

Now you can really see the shape of the basement part of the addition.

While we're pouring concrete, have some piers to support the posts for the deck.

How cute are the little machines in my backyard? The six-year-old who lives next door appreciated them, I'm sure.

They backfilled the foundation with all the dirt they'd dug out earlier.

The mudroom walls start going up. It's quite a small mudroom, but hopefully a useful place to hang coats and tuck boots under a bench. It'll be floored in natural slate, good for dealing with mud. No mud in my kitchen, please! (This is a joke. When you own a dog, mud ends up in the kitchen no matter what you do. But perhaps I can train the children. Or at least Kevin?)
Can you picture the shape yet? From that back door, you'll walk forward and either up to the kitchen (turning left, up a few steps, then right, up a few more steps), or straight down a few steps into the existing basement. I think that's a little closet area to the left, meant for storing Costco and other bulk supplies, so it's not far from the car or the kitchen. Toilet paper for all!

And up! See those big windows? They're facing south and east, and should help lend some light to our kitchen. I'm not sure how easily we'll be able to open them though, since they're above a staircase. Hmm...
I think that's a transom window above the outside door? Would have to go look at the plans again to be sure.

And there's the new doorway they've punched into the existing foundation of the house, leading from the mudroom to the existing basement.

Progress! Which is mostly very good, though I admit, it's a little nerve-wracking just how big the addition seems right now. (It's going up one more story too, to create a master bath on the second floor, so it's going to get even bigger.) I'm hoping it'll look better once it's all painted to match the house, and less like a big clunky thing appended onto the back of our house.

Fun! Those little machines are called Bobcats. My grandpa used to fix all the Bobcats in Boone County, Indiana.
Mary Anne,
Isn’t progress wonderful. Hooray, you might get it enclosed before the fall rains begin. The concrete looks good with few air holes.
Make sure they put wire mesh in the floor slabs.
The first few pictures looked like some sort of torture chamber for keeping a sex slave.
Nice to see progress on the house!!