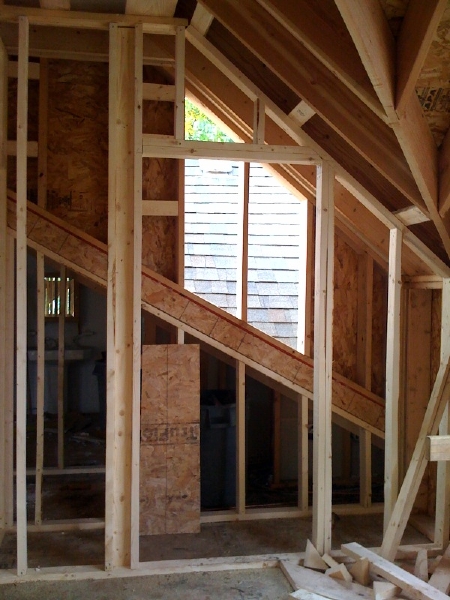(Can I just say, one of my favorite parts of this whole renovation thing is having a master carpenter? It makes me feel like the lord of the medieval manor. Me and my master carpenter!)
These are the children's rooms, pictured below -- specifically, their bedroom closets. Which were initially supposed to be the width of two doors, but somehow when the architect drew that, he forgot that there are dormers coming down, which run right into two of the doors. (We think because the historic commission made us drop the roof 2 feet, and somehow, this bit got overlooked in the revision. I feel the need to note that we generally love our architect, and to err occasionally is human.) So, anyway, when I stopped by the house on Friday afternoon, Dobek pointed out that the closets couldn't be built as wide as drawn. Instead, he asked for permission to build the doors to 83" high and shorten the door frame width as needed, as seen in the pictures below. And I said yes.
(Incidentally, this is why I'm really glad that I'm stopping by the house daily; little questions keep coming up, and it's a lot more efficient for me to just answer the ones I can for him, rather than have him have to run them through our general contractor to me.)
(Although, to be honest, I can't say that he wouldn't done exactly the same thing if I hadn't stopped by -- Dobek is pretty good at relying on his own experienced judgement for what is going to work. Which is a lot more experienced than my judgement, I can tell you that. So mostly I just nod my head and say, whatever you think is best, my master carpenter. But it makes me feel better to think that I'm needed. When I walk up to the porch, he hollers down to me from the third floor, "Hey, homeowner!" with great enthusiasm, and it makes me feel all warm and fuzzy. Even if it just means he can't remember my name. I wonder if Dobek wears scarves. Maybe my master carpenter needs a hand-knitted scarf for Xmas. It must get cold up on that roof...)
ANYWAY.
North (the extra closet space is to the right):

South (the extra closet space is to the left):

The problem, of course, is that you end up with deep pockets inside the closets, which are pretty hard to use effectively.
I was at the house today, and I think I have a good fix. What I think we'd like to do, looking at the space, is go ahead and shorten the closets to the width of the doors as framed (plus casings). And then, with the extra space leftover, build built-in shelves open to the room (drywall is fine; we'll paint it all something fun) that the kids can use for storage of either folded sweaters/jeans, or square bins. The kids already have several bins of 11" height and width, 12" depth, which seems pretty standard for kids' bins, so shelves that would accommodate those would be ideal.
What do think? Will that work? Is there a better solution I'm missing?

It’s possible that the doors could have been left full height with one leaf squared off and the other cut to match the slope of the roof(assuming they were going to be on hinges). I have seen that done in other remodel projects when trying to deal with ceiling clearances. You wouldn’t have to worry about pockets on one side.
Also, you might want to put a couple of shelves in the pocket to store boxes of toys and games as the kids outgrow them. Better than stuffing them under the bed.
Yes, I think there would definitely be shelves in the open area.
We talked about cutting down doors on the diagonal, but that seemed like kind of a wonky solution. I know it gets done, but it looks a little weird to me, especially when the paired door is straight across the top.
I would go with a turtle rather than a scarf.
(Think turtleneck without the body or sleeves–just the neck.)
My reasoning is that he’s probably moving around the roof a lot, maybe not always standing straight up, and stepping on the end of a scarf could be bad. A turtle would keep his neck warm without being a hazard.