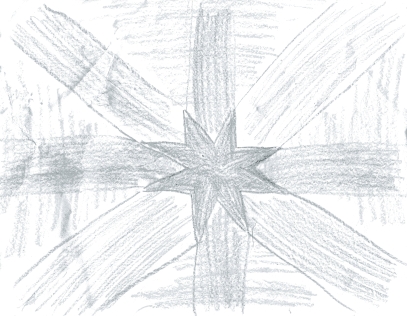And came up with this sketch -- the idea is that the star would be thick and flat, and come down a little lower than the beams, I think. The ceiling is painted deep blue, like a night sky; the star and beams would be in dark wood.

I tried just drawing it with four beams (which is what we originally planned), but that looked kind of stupid -- if we do this, I think it may really need eight beams. What do you guys think?
If you can draw something prettier, or suggest a different design, that would be appreciated!


If adding 4 extra beams is bothersome (or expensive), I think you could do it with 4 beams but 8 points, provided that alternate points are much longer than the others. Something like a staggered design where longer points are in the spaces between beams and shorter points are centered in the short beams. Or maybe shorter in between and longer centered in the beams. You’d have to see. But I like your design better if the cost of extra beams isn’t bothersome.
The star should obviously be in gold gilt. If not that, then an excellent paint substitute.
I am trying to resist gilt. 🙂
Why?
I think your idea looks very pretty, but you are making things more complicated and presumably more expensive. It is a little surprising to me that *you* are surprised that your overall costs were so much higher than originally estimated, as you have been doing this sort of thing all through the process. It adds up!
Heh. I know, I know. Although I guess I haven’t talked as much about all the areas where we cut back from the original estimate — for example, we pulled back so that the rear addition is notably smaller than we’d originally planned, which saved something like $20,000. (Which made the kitchen/mudroom smaller, and the laundry room got combined with the master closet.) And we’ve saved something like $6000 on flooring (by choosing the contractor red oak, rather than the originally-planned Carlisle wide plank pine), and a similar large amount on trims (by going with the less expensive pine), etc. and so on.
Also, some of these details don’t actually cost as much as you might think. Pam thinks we might have enough wood leftover from other parts of the house to do the detailing, for example, which would mean it’s just the cost of labor, which is certainly not nothing, but is not too bad on this.
And Kirstie, gilt does seem obvious (and is apparently quite cheap, surprisingly), but I’m worried that I won’t actually like it as well as just dark wood. Hmm…